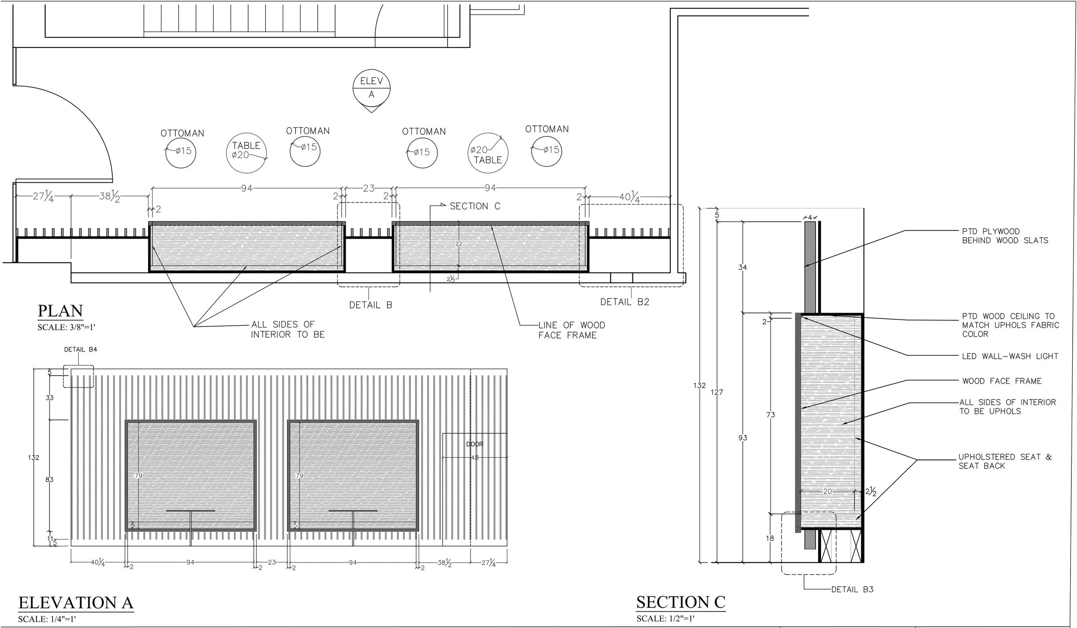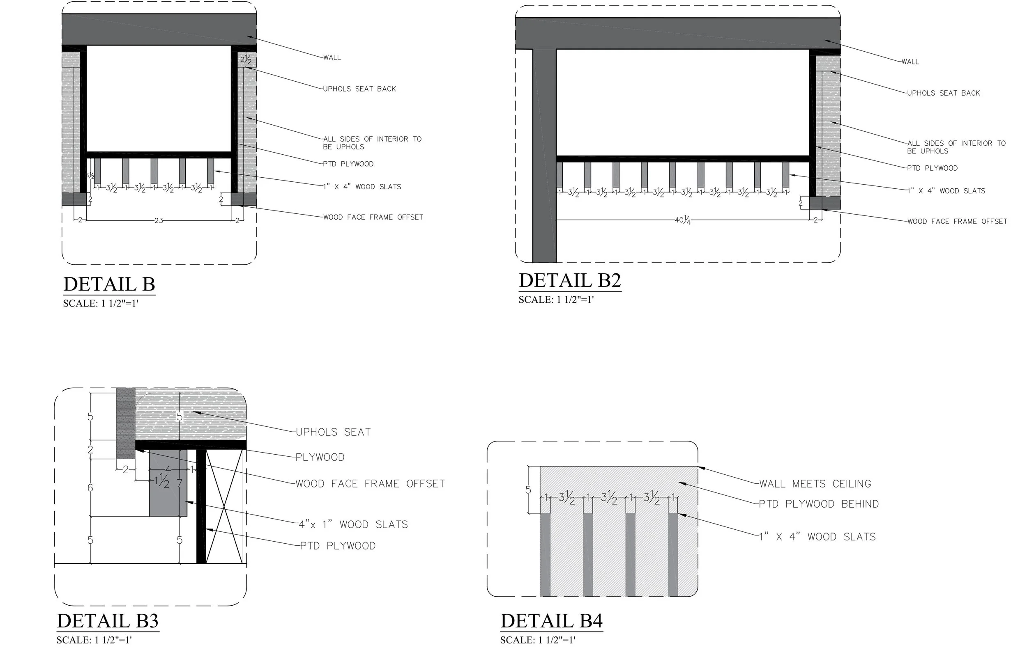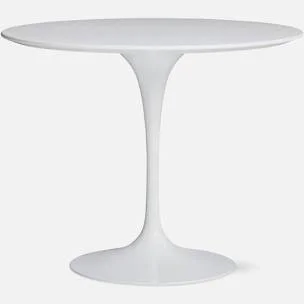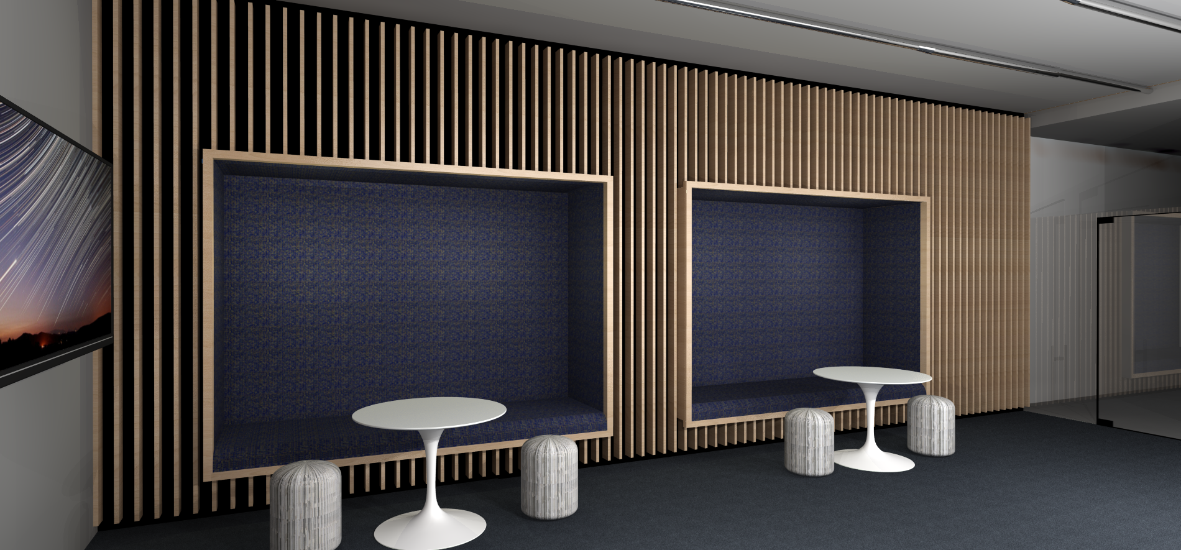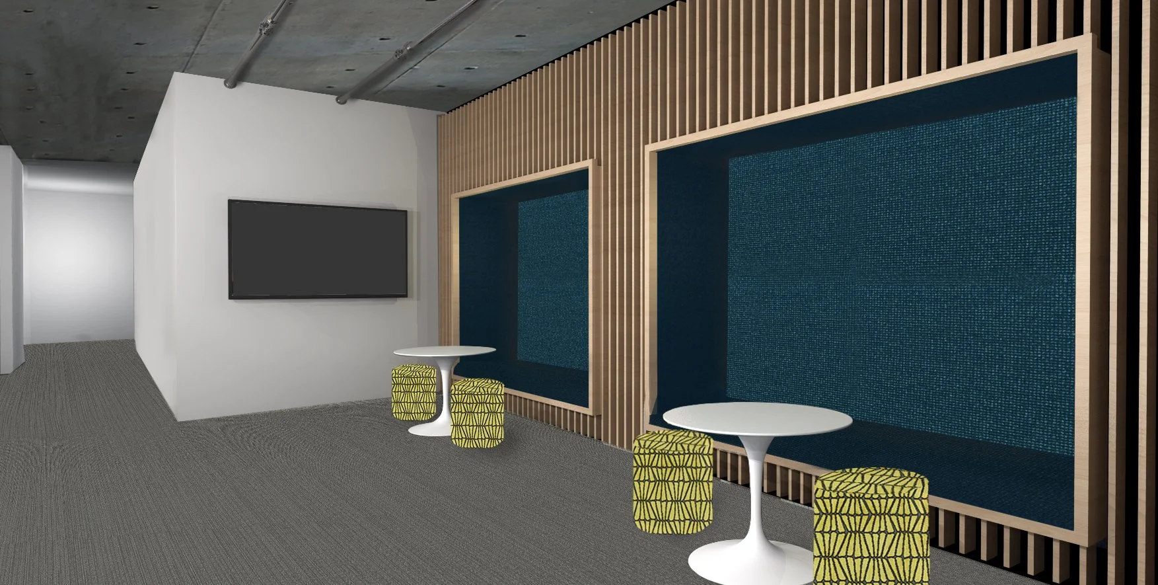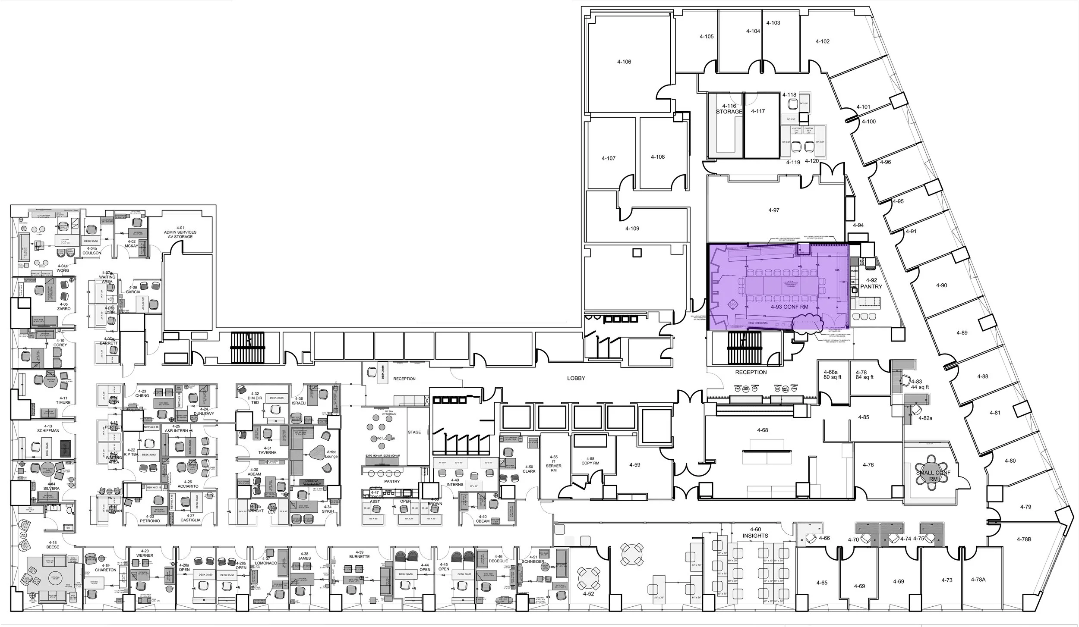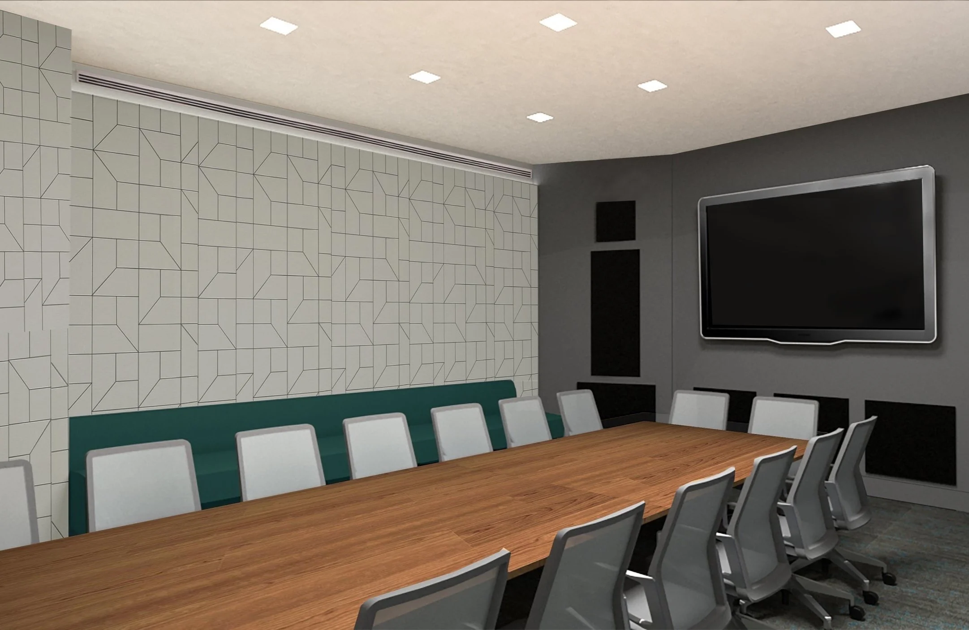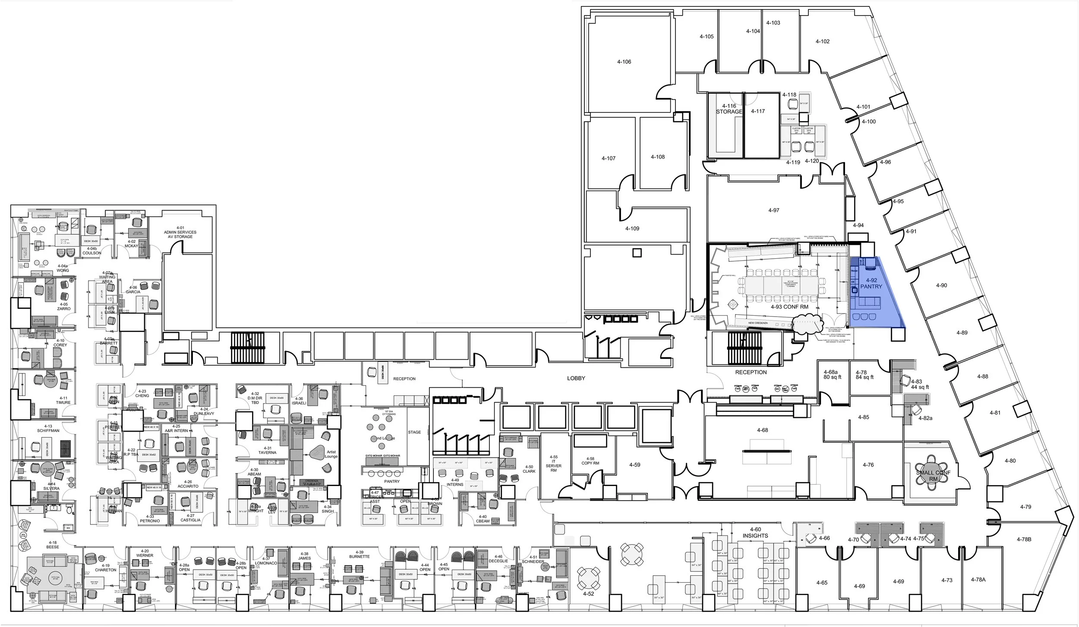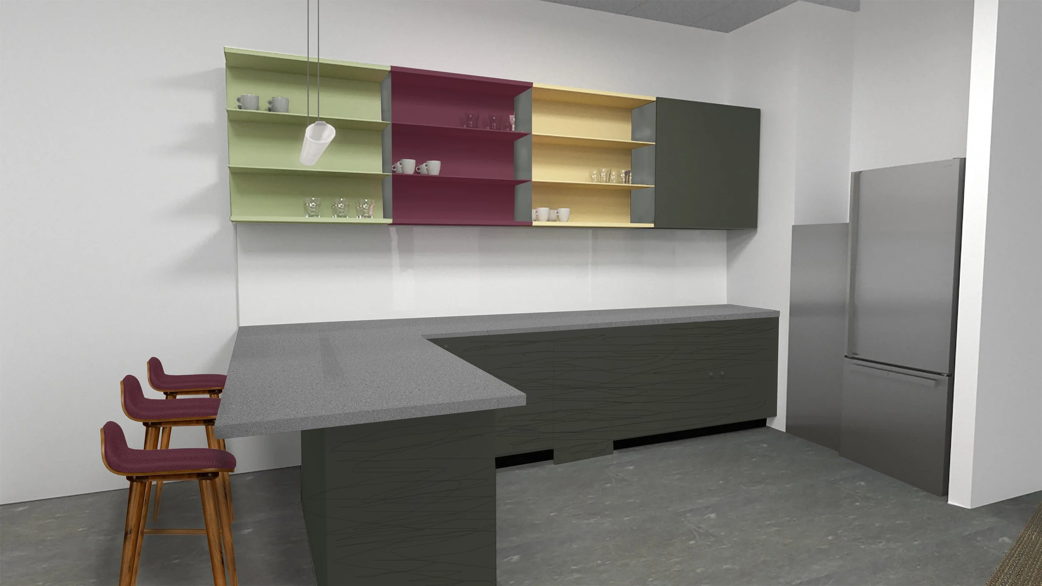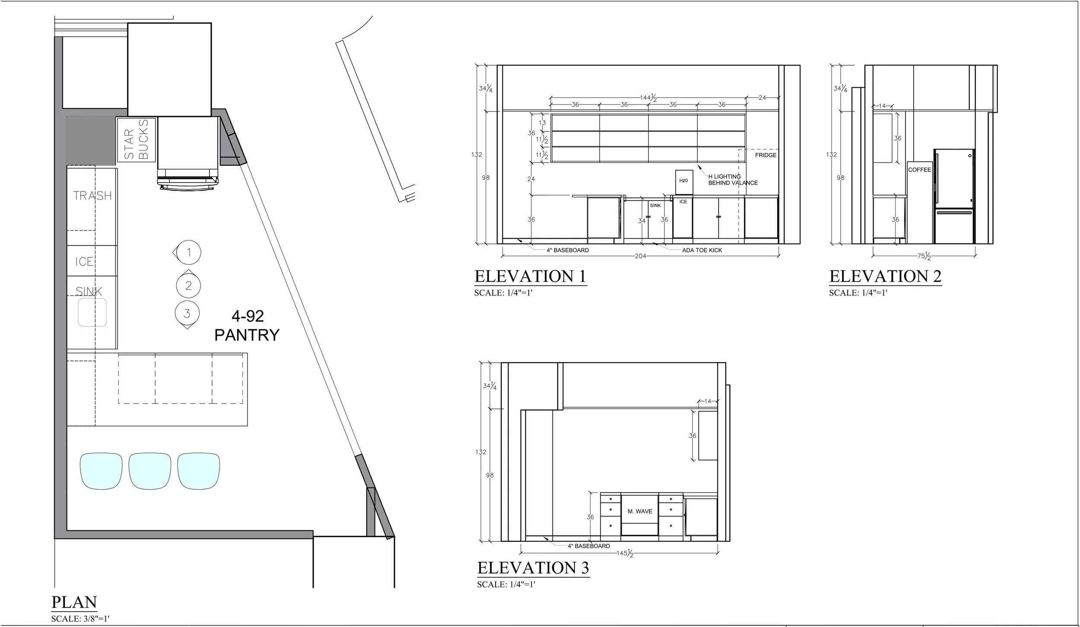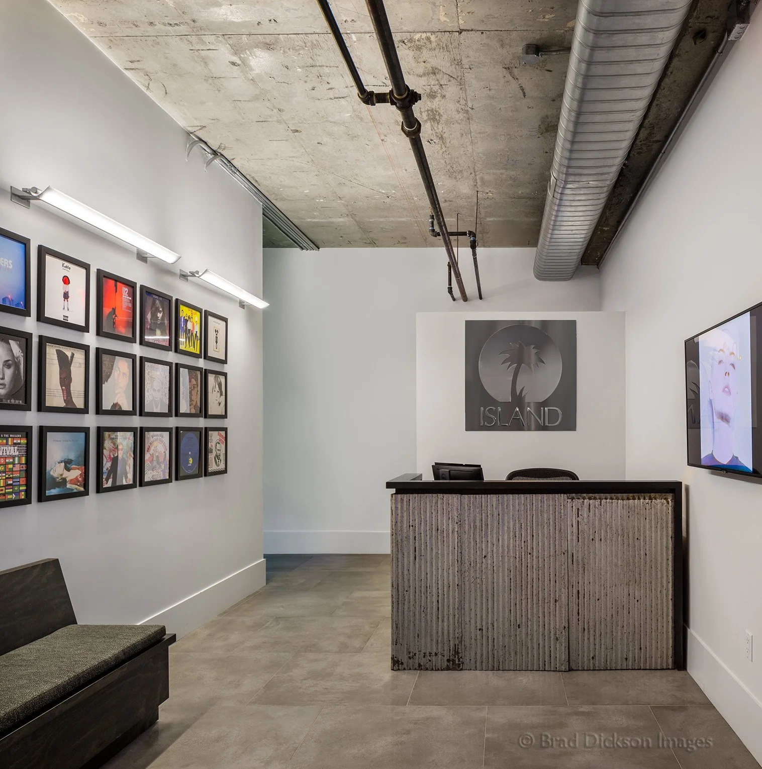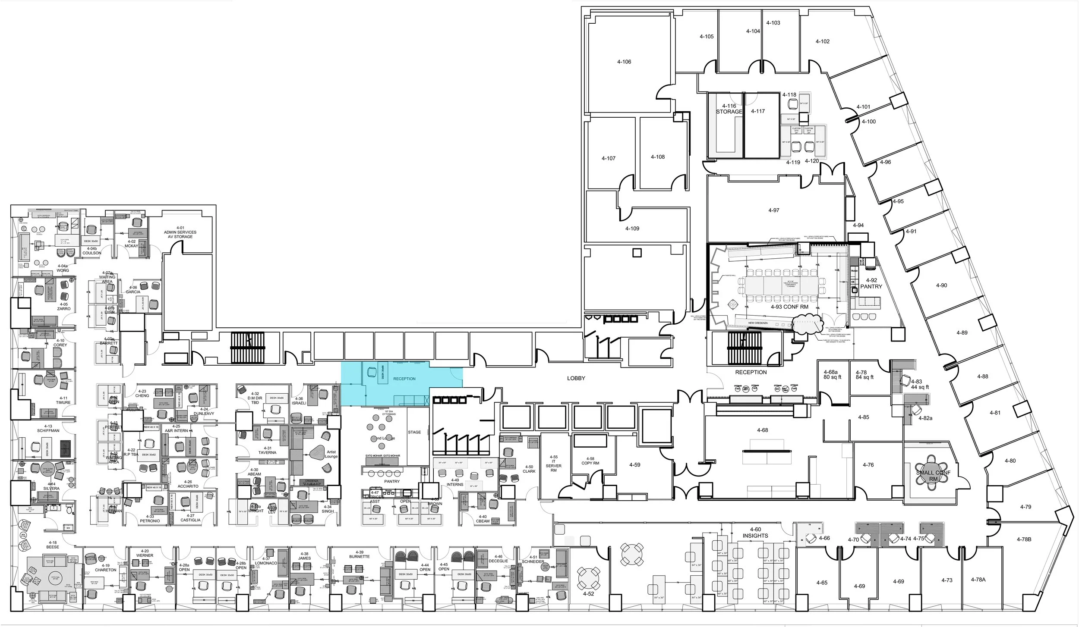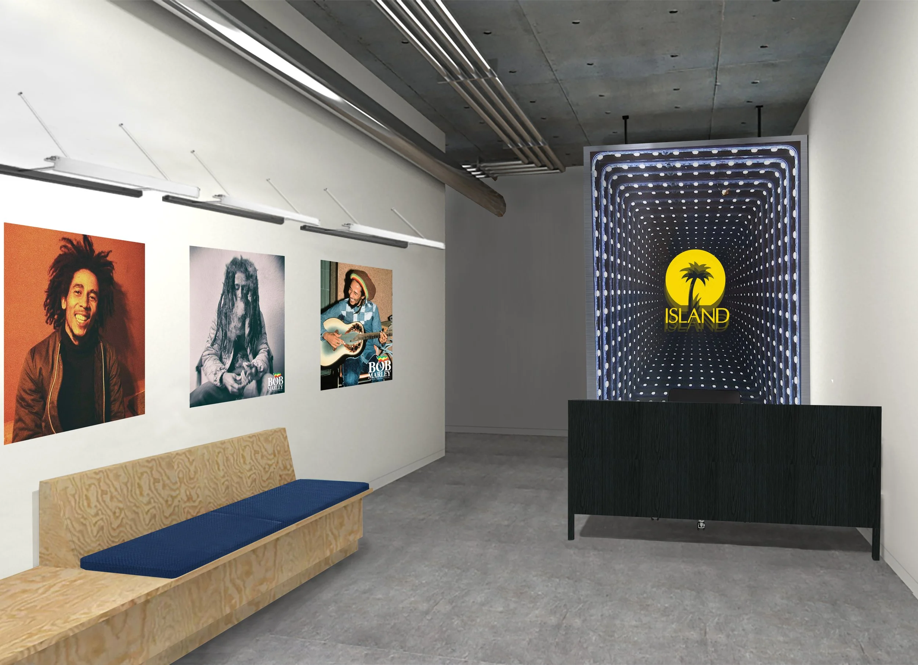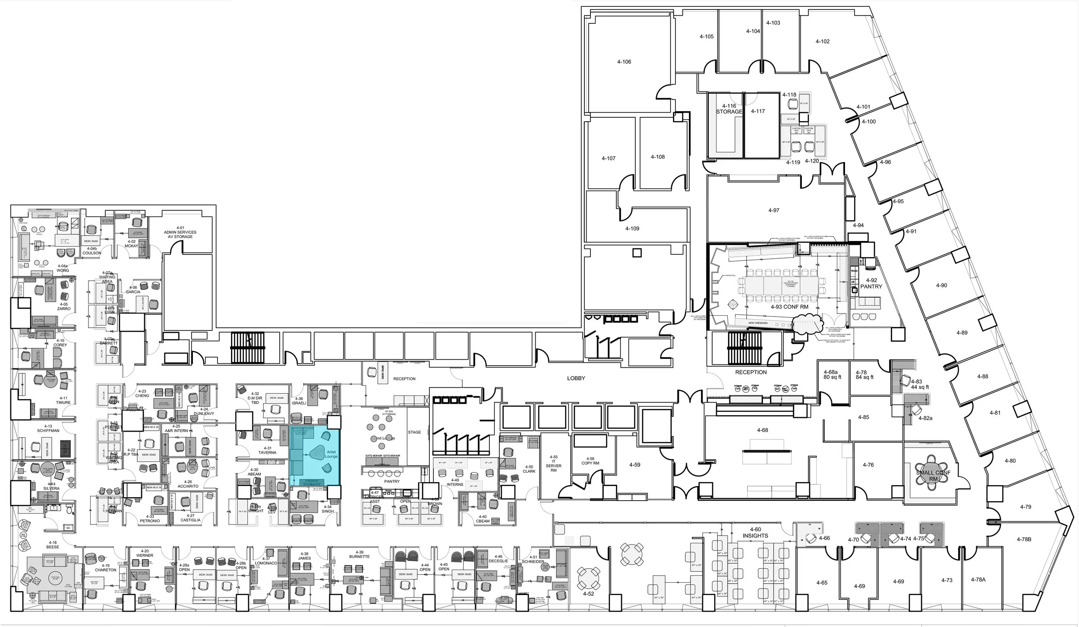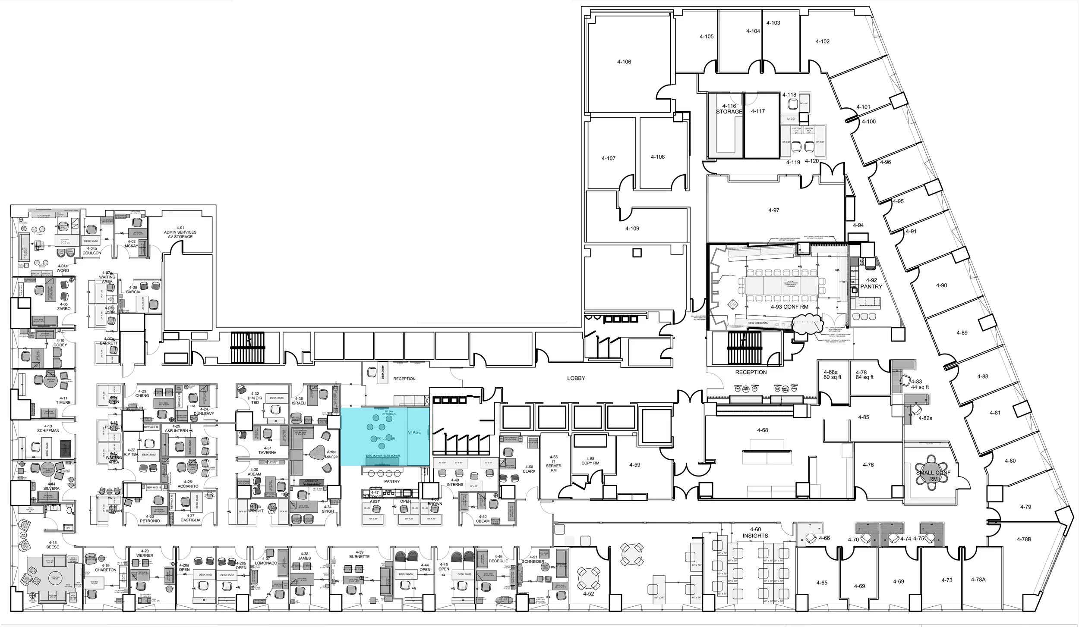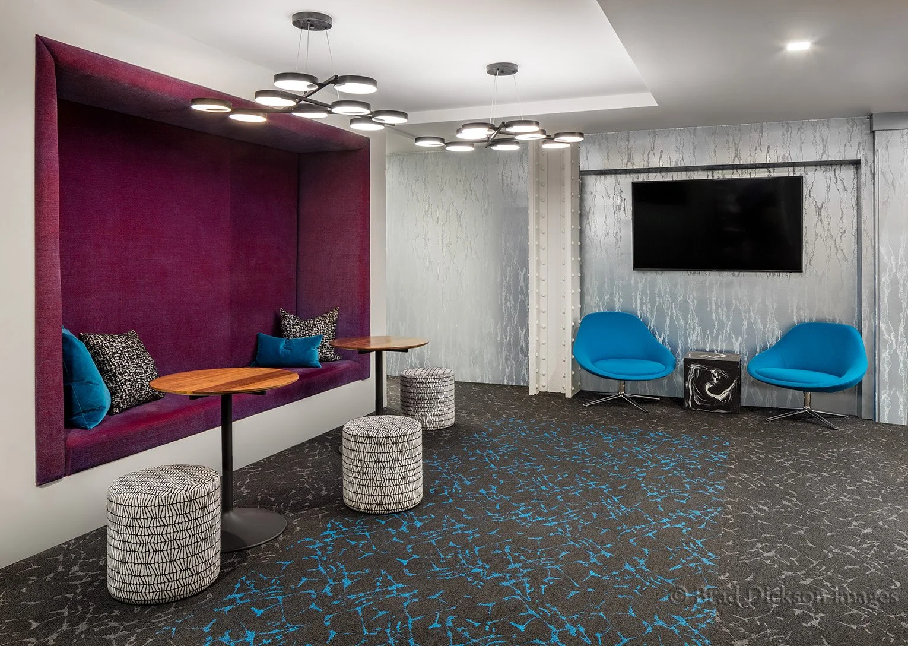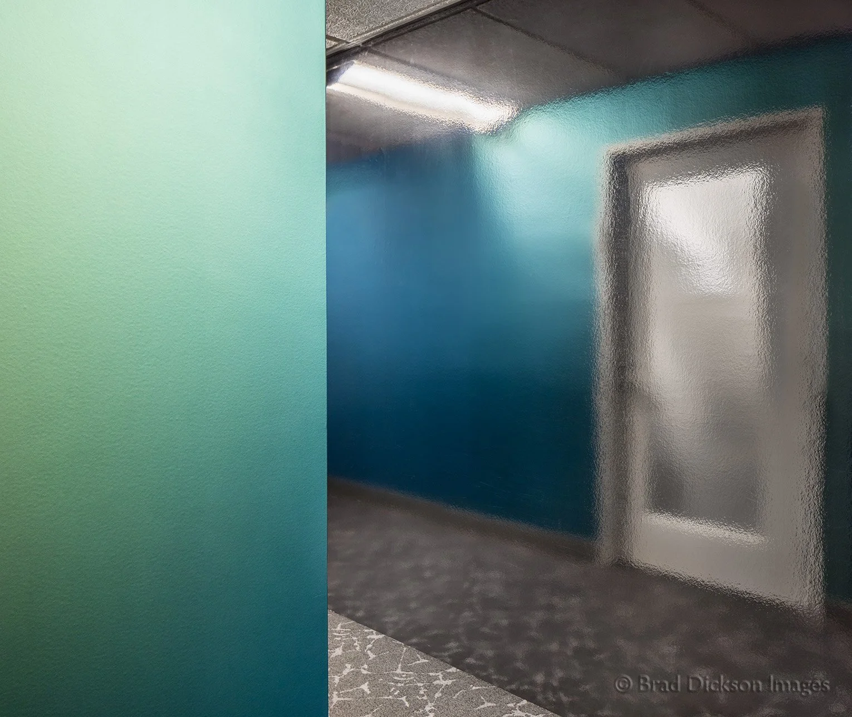
Commercial Projects
The development of these Office Commercial Projects was a collaboration with lead designer and founder of DL Design Associates LLC, Corey C Delany, in which together we designed and executed multiple office spaces for Universal Music Group N.Y.C Headquarters.
Universal Music Group
Administration Offices
Reception Area Universal Music Group Administration offices
This is the administrative side of Universal Music Group Company thus traffic to this area is crucial as many people are always coming in and out. These Booths were designed for a high traffic entrance space, that was a designated “waiting area” between the entrance from the elevators and a conference room . A sofa and a couple chairs used to house this space but the booths created two private niches for phone calls or conversations before entering the conference room for meetings or as a waiting area. It also allowed ample egress for traffic.


Furniture Plan, elevation and Section drawings of booths
Detail drawings of booths for Manufacturing
FFE
Preliminary Renderings
Administration - Conference Room
This is the administrative side of Universal Music Group Company and the Conference Room was renovated with the purpose of expanding its capacity to host more people during meetings. Adding custom made benches to the perimeter of the space allowed for this to be possible, adding a custom credenza was also crucial as people usual have a snack while holding meetings.
Conference Room Furniture Plan
Conference Room Elevations
Conference Credenza Shop Drawings
Pantry at Admin
Universal Music Group
Island Records
Reception Area for Island Records
The Reception area for Island Records at Universal Music Group headquarters in Manhattan was an interesting project. The vision for all open spaces was of a “shebeen” which is a run-down establishment used as a club in the 1940’s. We were still designing a comercial and professional setting and only some parts of the idea of a “shebeen” were included through the use of corrugated metal.
Rendered Secondary Desks options
Reception bench shop drawings
Reception bench shop drawings
Preliminary Rendering
Island records- Artists Lounge
Artist Lounge furniture loungeThe Artist’s Lounge is a place designed for artist and everyone from the Record Label to hang out and hold very casual meetings.
This Lounge is located right across from the Performance Lounge. The idea of corrugated metal follows through the open spaces.
All furniture is re-used from existing office spaces.
Artist’ Lounge at Island Records
Island Records- Performance Lounge
The Performance Lounge for Island Records was designed for the artists to play music for a small audience. The theme in common with all the other open spaces is once again the corrugated metal wall. Some of the furniture was re-used from previous offices/spaces.More images of completed projects at Universal Music Group headquarters
Wall paper selection and installation, furniture selection and custom reception desk.Another renovated conference room featuring custom credenza and custom perimeter seating. Reception area renovation. Wallpaper and flooring in hallway areas.Conference Room featuring custom perimeter seating and light fixture. 

